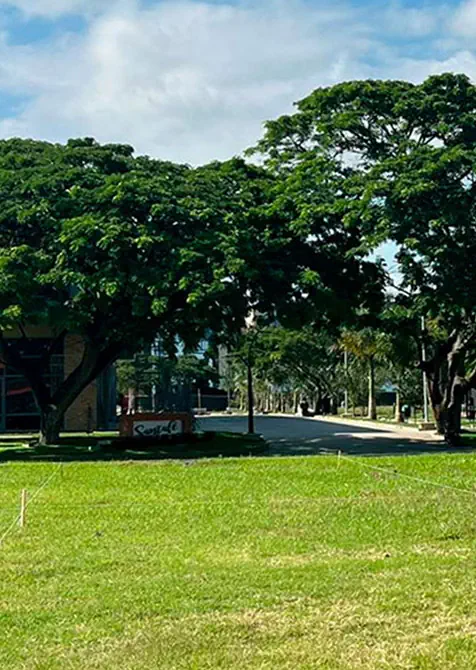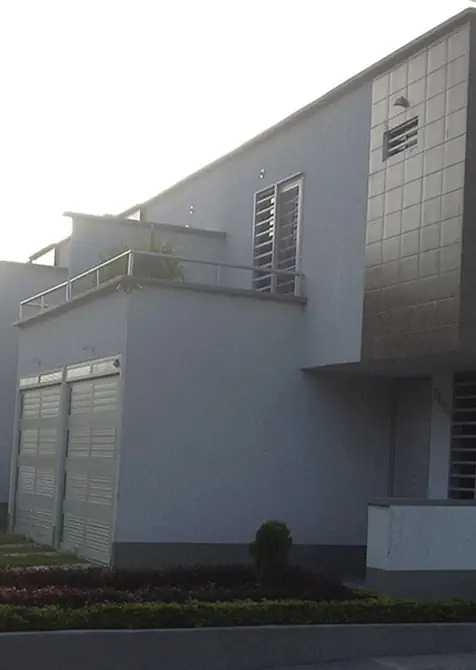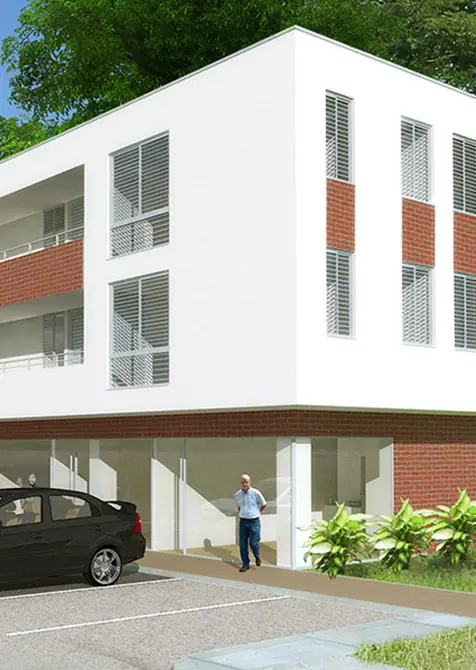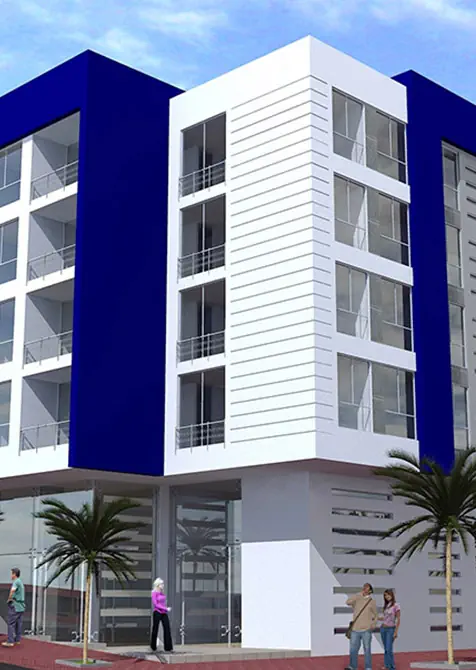Projects Solds
Previous Projects
URBANIZACIÓN PRAGA QUINTA ETAPA
Design - Management -
Construction - Commercialization
21 URBANIZED LOTS
Areas of 84m2, with commercial and residential use, the land has the network of aqueduct, sewerage, energy and public lighting.
EDIFICIO PRAGA PLAZA CARTAGO
Design - Management -
Construction - Commercialization
12 APARTMENTS AND 5 PREMISES
Construction of 3 floors as follows: Second floor 5 commercial premises and parking for Motorcycles. Second and third floor 12 apartments
URBANIZACIÓN PRAGA CUARTA ETAPA
Design - Management -
Construction - Commercialization
18 DUPLEX HOUSES
Single-family duplex houses of 120 m2, fully independent, consisting of FIRST FLOOR: Garden and access, garage, living room, kitchen, patio, wet area, social bathroom and stairs. SECOND FLOOR: Two bedrooms, bathroom, master bedroom with dressing room and bathroom and spectacular terrace, storage room on hallway.
EDIFICIO PORTOFINO PEREIRA
Design - Management -
Construction - Commercialization
48 APARTMENTS AND TWO COMMERCIAL PREMISES
Building constructed in Calle 12 with Carrera 6 (Corner) in the city of Pereira - Rda., totally finished with parking and 5 floors.
URBANIZACIÓN PRAGA TERCERA ETAPA
Design - Management -
Construction - Commercialization
36 DUPLEX HOUSES
Single-family duplex houses of 120 m2, fully independent, consisting of FIRST FLOOR: Garden and access, garage, living room, kitchen, patio, wet area, social bathroom and stairs. SECOND FLOOR: Two bedrooms, bathroom, master bedroom with dressing room and bathroom and spectacular terrace, storage room on hallway.
URBANIZACIÓN ENTRE RIO
Design - Management -
Construction - Commercialization
6 DUPLEX HOUSES BLOCK B
Single-family duplex houses of 162.50 m2, totally independent, consisting of: FIRST FLOOR: Double height living room, comfortable garage with electric door, dining room and TV room, integral kitchen with island, wet area, social bathroom and stairs. SECOND FLOOR: Three bedrooms (2 with bathroom and dressing room), study and balcony deposit on dressing room, also has rear facade with exit to semi-private pedestrian road.
URBANIZACIÓN PRAGA SEGUNDA ETAPA
Design - Management -
Construction - Commercialization
18 HOUSES, 1 FLOOR
Single-family houses built on lots of 6 x 14 m2, and built 74.25 m2, on one (1) floor in confined masonry, fully independent (walls and ceilings), consisting of: Living Room, Dining Room, Integral Kitchen, Clothes Yard, Master bedroom with bathroom, two family bedrooms, family bathroom and two interior gardens.
URBANIZACIÓN PRAGA PRIMERA ETAPA
Design - Management -
Construction - Commercialization
18 DUPLEX HOUSES
Single-family duplex homes, built on lots of 6 x 12 m2 and built 81mts.2. Totally independent, consisting of FIRST FLOOR: Porch, uncovered garage, living room, kitchen, indoor garden, wet area, social bathroom and stairs. SECOND FLOOR: master bedroom with balcony, 2 family bedrooms, multiple bathroom.
CENTRO COMERCIAL URBANIZACIÓN ENTRE RIO
Design - Management -
Construction - Commercialization
10 COMMERCIAL PREMISES
Commercial premises with parking bay
CONJUNTO ALTAMAR CLUB
Design - Management -
Construction - Commercialization
45 URBANIZED LOTS
Lots in gated community with swimming pool, concierge, paved roads, aqueduct and sewerage, social area with BBQ, wet area with sauna and steam room.
CONJUNTO FLAMINGO CLUB
Design - Management -
Construction - Commercialization
32 URBANIZED LOTS
Lots in gated community with swimming pool, concierge, paved roads, aqueduct and sewerage, social area with BBQ, wet area with sauna and steam room.
CONJUNTO TORREMOLINOS CLUB
Design - Management -
Construction - Commercialization
16 HOUSES
Single-family houses of 216 m2 of land and 285 m2 of construction totally independent, consisting of two (2) bedrooms, master bedroom with dressing room and bathroom, maid's bedroom with bathroom, living room, dining room, kitchen, auxiliary bathroom, bathroom, garage for two cars, laundry yard and two interior gardens.
URBANIZACIÓN ENTRE RIO
Design - Management -
Construction - Commercialization
21 HOUSES BLOCK B
Single-family houses built on lots of land of 6 mts. X 16 mts. totally independent construction, consisting of two (2) bedrooms, bathroom, living-dining room, kitchen, laundry patio, garage in sight and area for future expansion.
URBANIZACIÓN LOS ALAMOS SEGUNDA ETAPA
Design - Management -
Construction - Commercialization
4 HOUSES
Single-family houses built on lots of land of 6.50 mts. X 18 mts. construction totally independent, consisting of two (2) bedrooms, bathroom, living-dining room, kitchen, laundry patio, garage in sight and area for future expansion.
BARRIO EL PRADO. CRA. 4N CON CALLE 16
Design - Management -
Construction - Commercialization
4 HOUSES
Single-family dwellings, built on lots between Two hundred and ten square meters (210. m2 and Three hundred and eighty-one square meters (381 m2).
URBANIZACIÓN LOS CAMINOS
Design - Management -
Construction - Commercialization
25 SINGLE-FAMILY HOUSES
URBANIZACIÓN LA CASCADA
Design - Management -
Construction - Commercialization
16 SINGLE-FAMILY HOUSES IN GATED COMMUNITY




