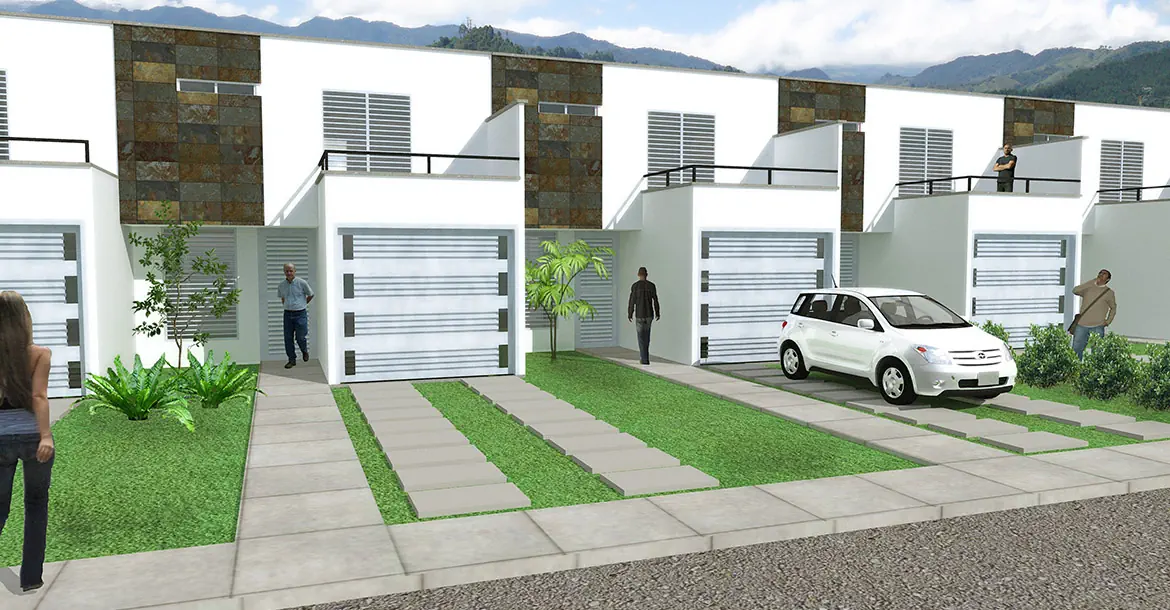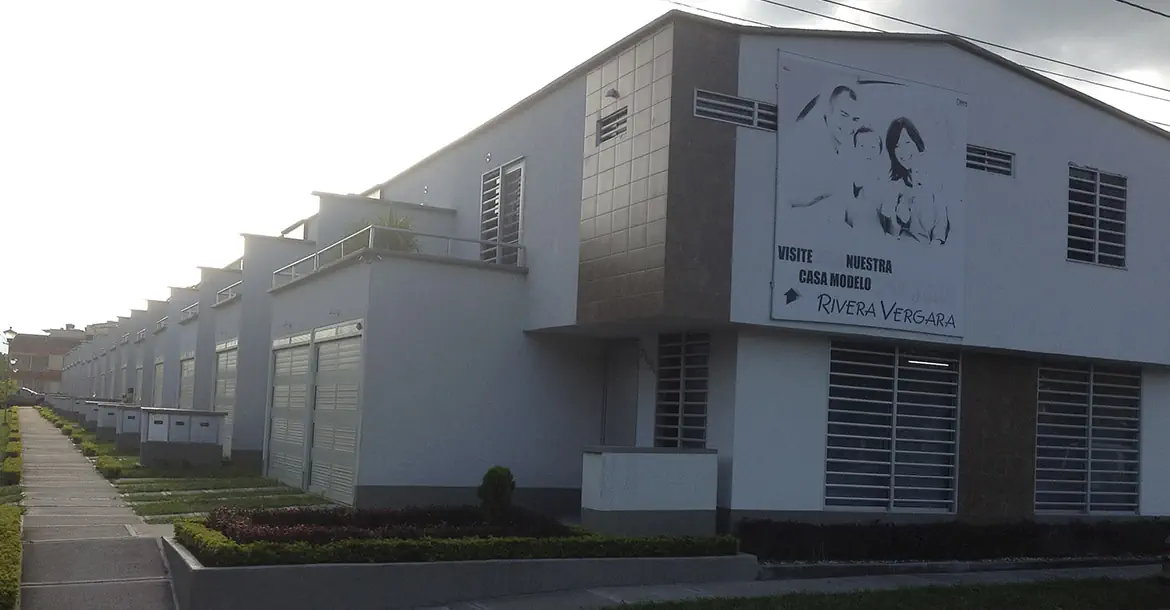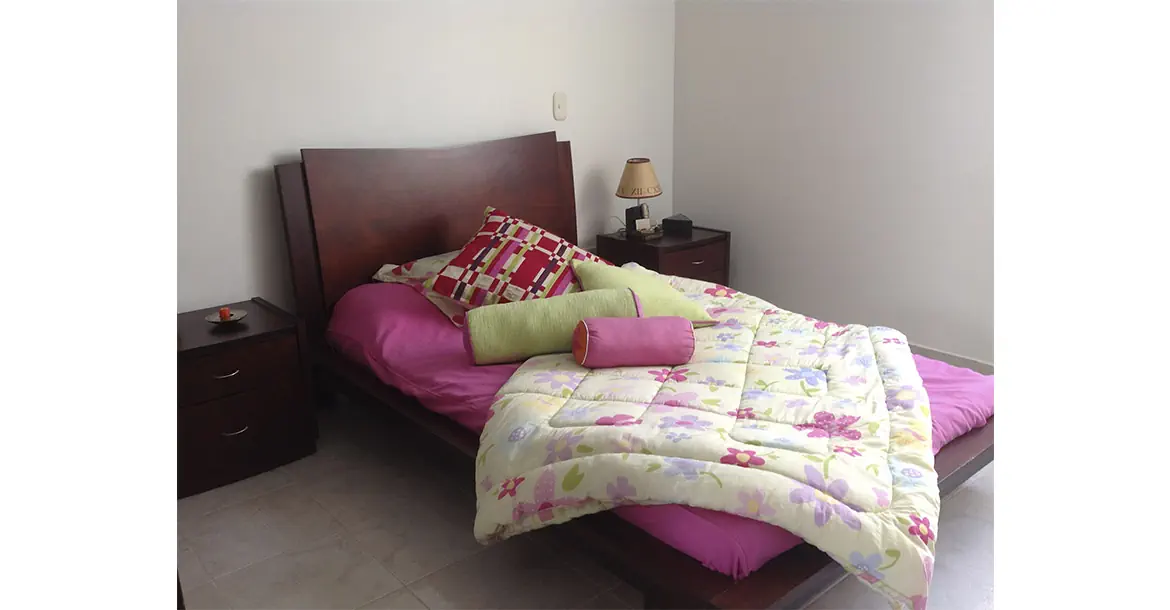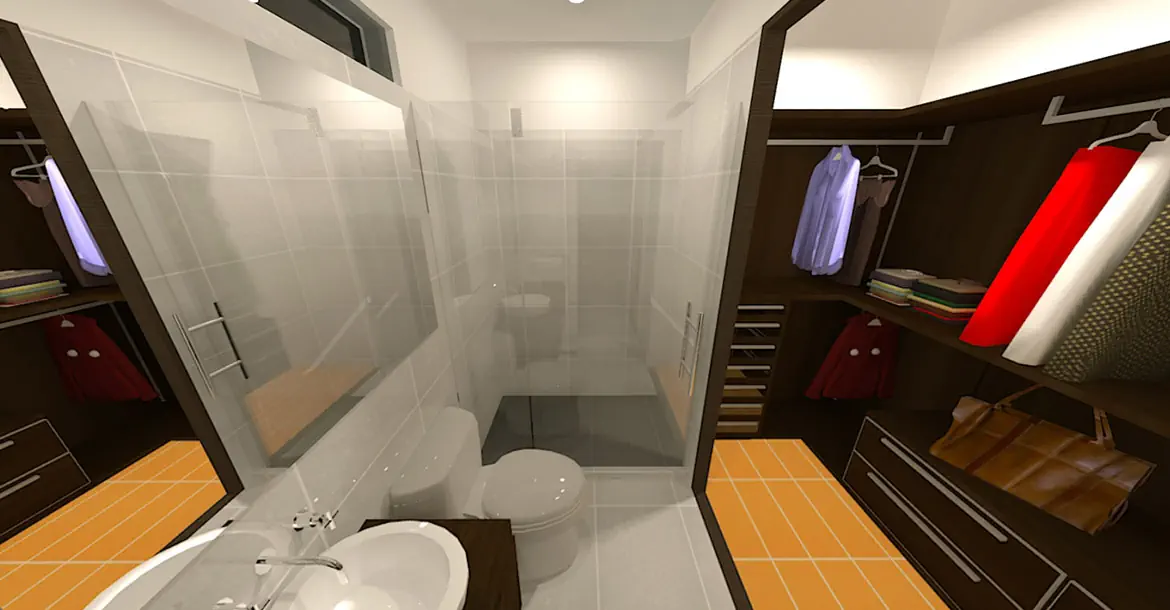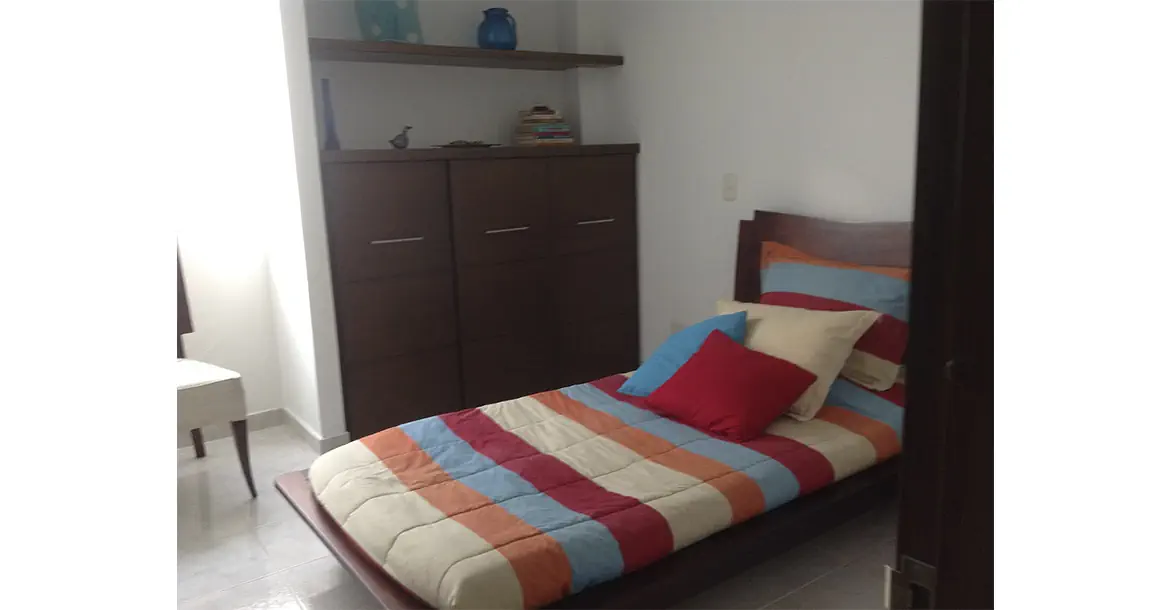Back to all projects
- Location: Carrera 4 Calle 24, Cartago - Valle del Cauca - Colombia
- Type: Condominio Urbano
- Sold: Noviembre 2010
- Area: 1500 Mts2
Houses
Fourth stage 18 houses, single-family duplex of 125 m2 (built area), house model designed for flexible use for its spatial qualities, open space and free of divisions at the access level. Second floor: Access garden, garage, living room, dining room, kitchen, interior patio, wet area, social bathroom and stairs. Second floor: 2 bedrooms, family bathroom, master bedroom with dressing room, bathroom and spectacular terrace. *Includes walls, columns, butitrons, terraces and balconies.

